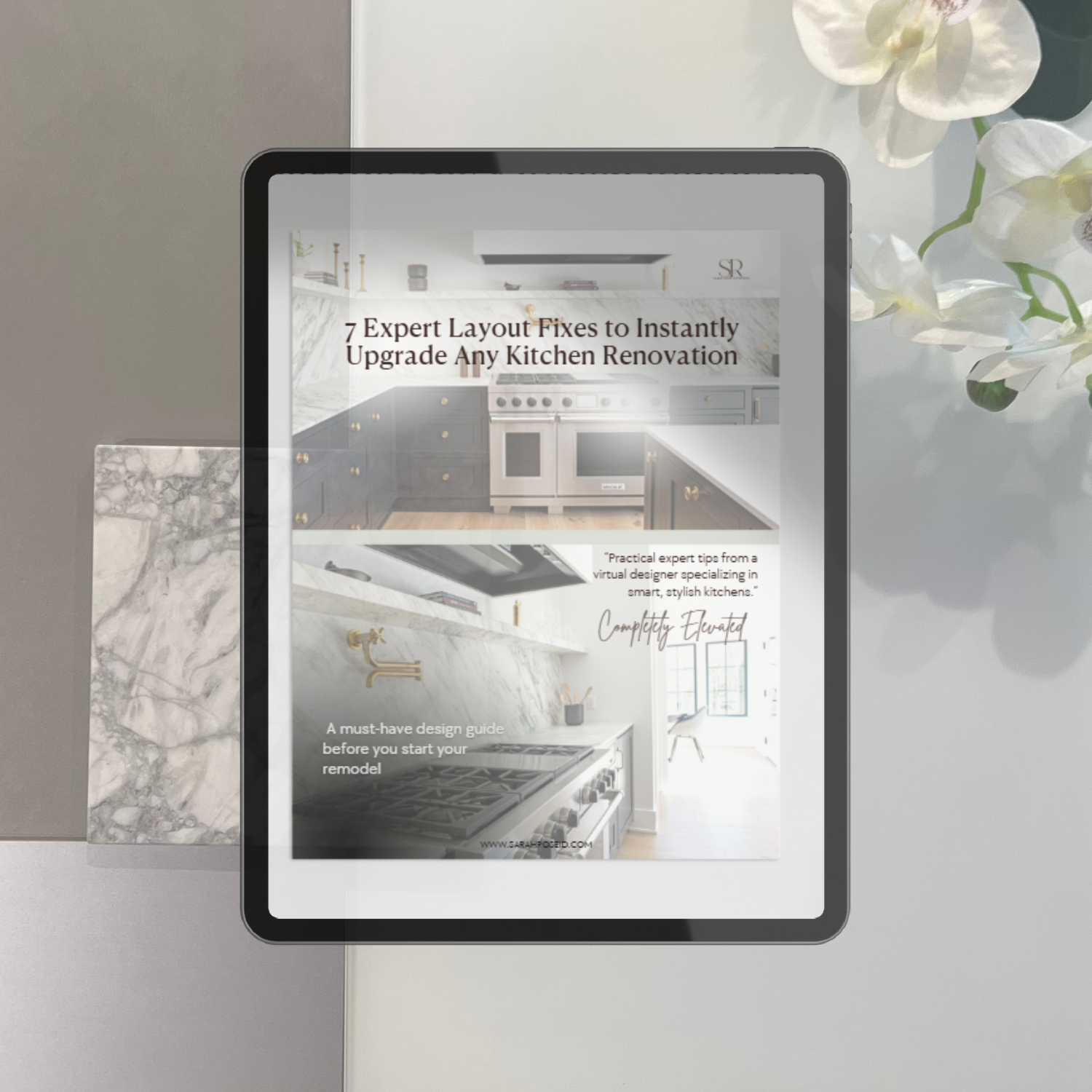
Design your dream kitchen or bath, without hiring a full-service designer.
Expert layout solutions, stop clarity, and a complete design roadmap—for homeowners ready to remodel with confidence. 100% virtually.
Imagine this:
You’ve been pinning inspiration for months, maybe even years.
You know what you like, but when it comes to layout, fixtures, and what actually works in your space... you're stuck.
Now imagine having a designer with 15+ years of high-end experience take your ideas and turn them into a clear, beautiful, professionally designed plan, ready for renovation.
That’s exactly what we do.
What’s Included:
Every package is delivered with care, detail, and clarity. You’ll walk away with a polished design you can confidently hand to your contractor or DIY.
Expert space planning and layout plan- tailored to how you live
Curated materials & fixtures with clickable product links
Industry Standard Specifications for Cabinets, Fixtures & Appliances.
Personalized design support
I’m a certified kitchen and bath designer with over 15 years of experience in high-end residential design and remodeling.
I created my signature Virtual Design Packages to offer homeowners something I felt was missing, access to professional, thoughtful design without the cost or complexity of hiring a full-service firm.
This service is fully virtual, but incredibly detailed.
You’ll get custom layouts, curated finish selections, and photorealistic renderings, all tailored to your space, your needs, and your style.
Because this is a hands-on, high-touch process, I only take a limited number of clients each month to make sure every design gets the care it deserves.
If you’re planning a kitchen or bath renovation and want a clear, beautiful plan you can actually build, I’d love to work with you.
Hi, I’m Sarah
What clients are saying:
-
“I thought hiring a designer was out of my budget, but Sarah’s virtual package was exactly what I needed. She gave me a beautiful, functional layout that made so much more sense than what my contractor suggested. I finally feel confident moving forward!”
Melissa R., Austin TX
-
“The renderings were a game changer, I could see my new bathroom before we even demoed. Sarah’s eye for materials and layout details made the whole process stress-free. My contractor said it was one of the clearest design packages he’s ever seen.”
Jenna L., New Jersey
-
“We were managing a full renovation remotely and needed everything spelled out. Sarah delivered drawings, lighting plans, shopping links, even our tile installer was impressed. The end result looks just like the renderings. Worth every penny.”
David + Alex, Seattle WA
Ready to Start?
Most virtual design packages stop at décor. This one goes deeper
Helping you solve layout problems, refine your vision, and hand off a clear, executable plan to your contractor.
A comprehensive virtual design studio experience tailored for kitchens and baths. Ideal for remodels or new builds where expert planning and refined design matter most.
FAQ
-
We include 1 round. Additional tweaks can be added at our hourly rate if needed.
-
Full payment is required to reserve your spot.
-
These are not construction drawings or permit sets, but it is the roadmap that saves you from costly mistakes.
-
As part of the package we will provide space planning for standard major appliances and standard cabinetry specifications. In addition to recommended styles i.e. gas vs electric and finishes. This allows you to work with your contractor and other trades for final purchase. For more full service assistance with appliance purchasing, cabinet orders and project management, please inquire about our full service design packages. We can also assist with these detailed items at our hourly rate.
-
This package is for planning purposes only - this does not include communication with your contractor or trade partners. All project management, procurement, and construction services are available through our full service offering.
-
Absolutely! This package is essentially how we would start your full service project - this is the beginning of design development phase. We would bill based on additional design services.
-
Virtual Design ($1,997)
A streamlined package for homeowners who want professional guidance but plan to manage the renovation themselves. You receive layouts, finish selections, and a design roadmap. There are no custom technical drawings, no in-person coordination, and no ordering or sample management.Full Service Design
A comprehensive design-only process. We create detailed layouts and elevations, refine material and finish selections, and prepare construction-ready documents. You receive custom drawings and technical details that guide your contractor in executing the design accurately. This level is ideal for complex remodels that require precision and a higher degree of customization.









